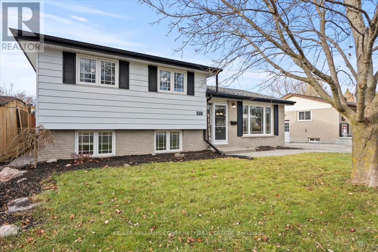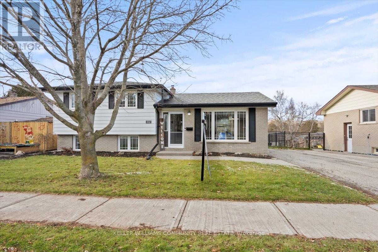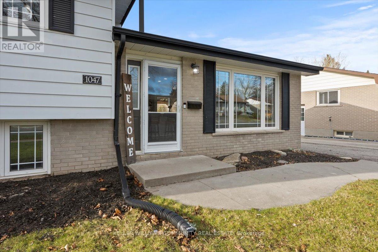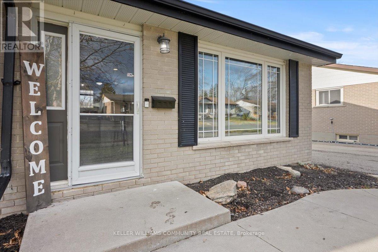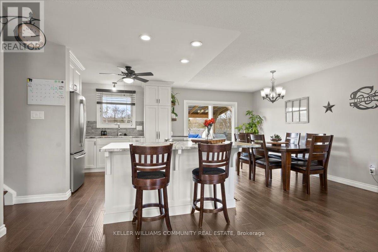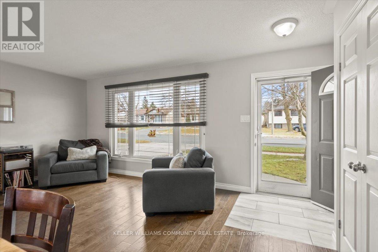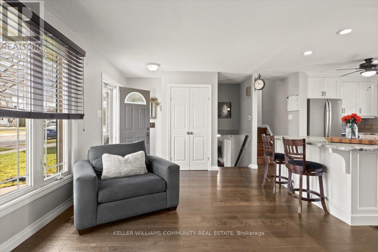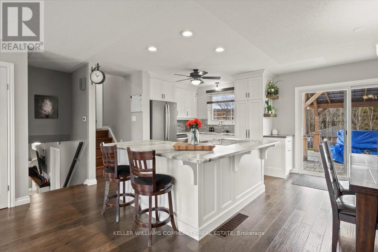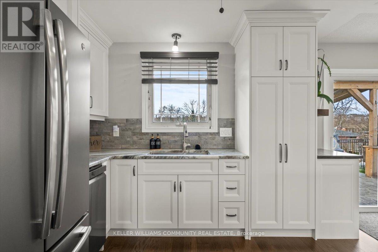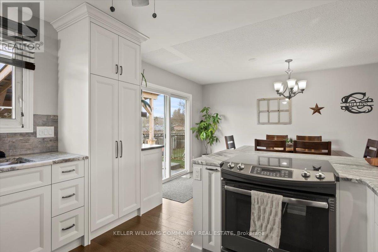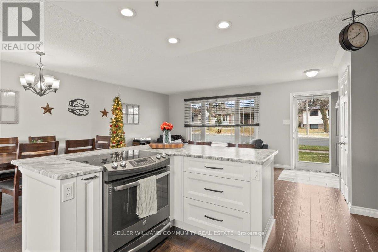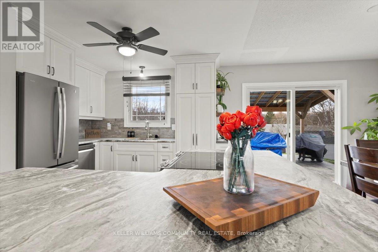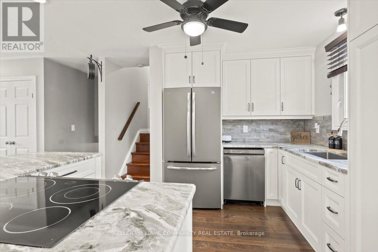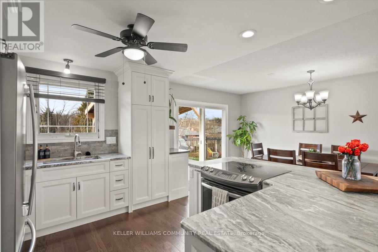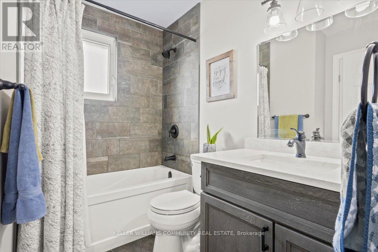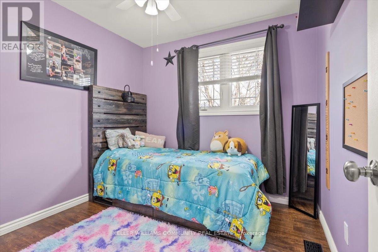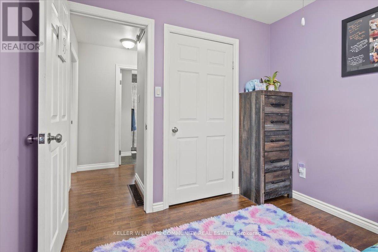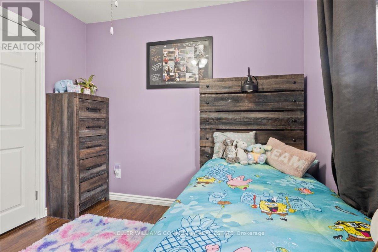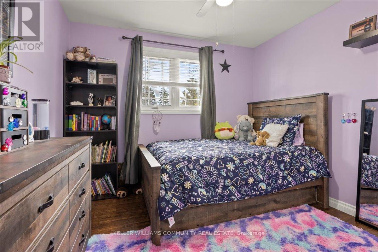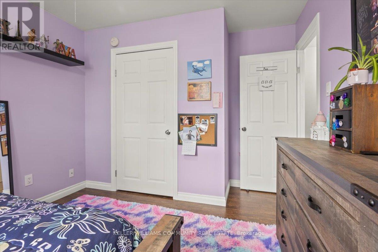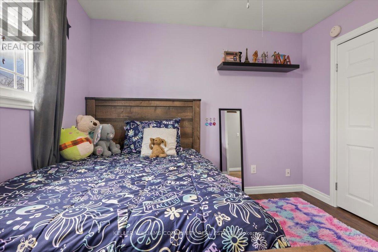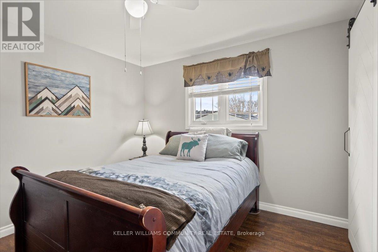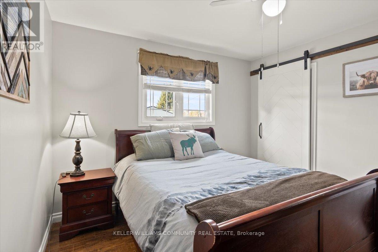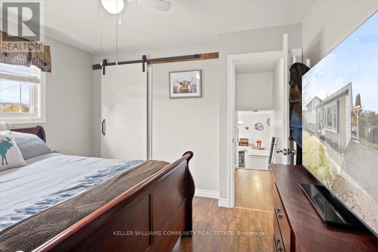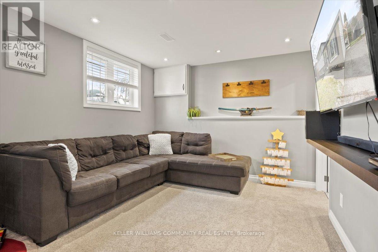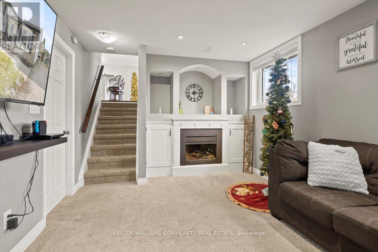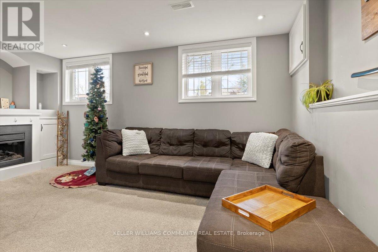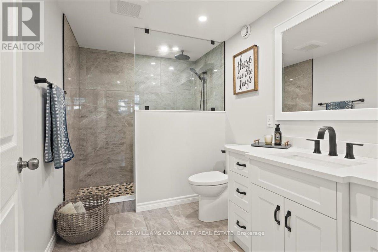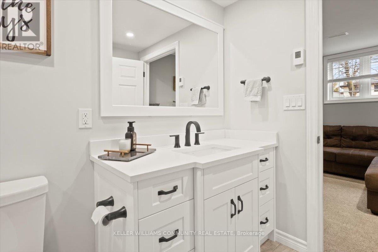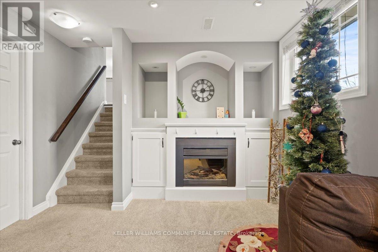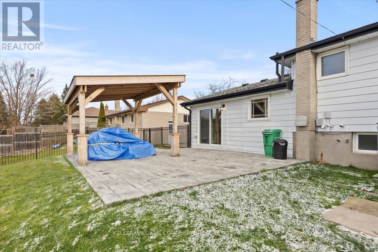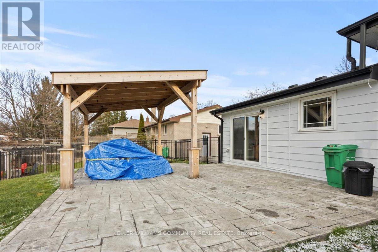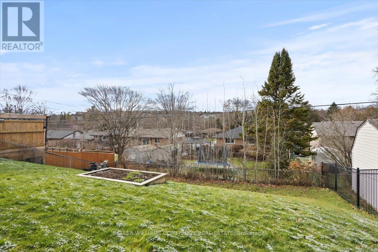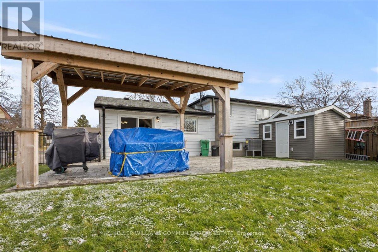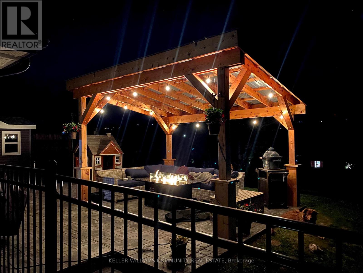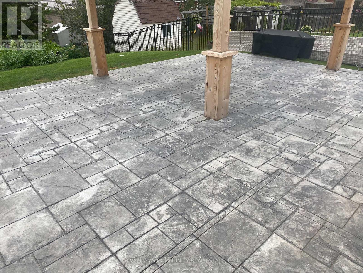This fully updated side-split home is a true blend of modern style and practical design, offering a move-in ready experience in a quiet neighbourhood. From the moment you enter, you're greeted by an open-concept kitchen, living and dining area, featuring gleaming hardwood floors and an abundance of natural light pouring in through large windows. The fully renovated kitchen is a standout, showcasing custom cabinetry, black stainless steel appliances and a spacious island with seating. The homes lower level is a versatile space, featuring a cozy family room with a fireplace, perfect for relaxing with loved ones. This level also offers a laundry area, ample storage and a fully updated bathroom with glass shower and heated floors. Upstairs, you'll find three bedrooms and a 4-piece bathroom. Step out to the backyard, where you'll find a custom shed and a large stone patio that is designed to impress. A striking covered shade structure provides respite from the sun, creating a cool, inviting atmosphere for lounging or entertaining! **** EXTRAS **** Upgrades recently completed: Furnace (2022), Central Air (2022), Dishwasher (2024), basement bathroom reno with heated floors (2022), 2nd floor bathroom renovated (2020), Backyard sun structure (2020), plus lots more! Full list available! (id:4069)
Address
1047 ST. PAUL'S STREET
List Price
$619,900
Property Type
Single Family
Type of Dwelling
House
Area
Ontario
Sub-Area
Peterborough (northcrest)
Bedrooms
3
Bathrooms
2
Lot Size
55 x 110 FT Sq. Ft.
MLS® Number
X11824915
Listing Brokerage
KELLER WILLIAMS COMMUNITY REAL ESTATE
Basement Area
Partial (Finished)
Postal Code
K9H6J7
Zoning
R1
Site Influences
Schools, Public Transit, Park, Place of Worship
Amenities
Fireplace(s)
